BIG Living on a Teenie Footprint
Check out this sweet little Vancouver Laneway House with a Teenie Tiny footprint.
This beautiful 1 Bedroom 1 Bath East Van Laneway House features just over 500 sq/ft of living space in a Teenie TINY 60′ Backyard.
Vancouver Laneway House Photos:
The modern look of this Laneway House is a great addition to the backyard! What do you like the Most? the Pain Colour? The Cedar Shingles? the Black Window Frames?
The interior of this Tiny Laneway House is designed to maximize every square inch of living space.
The compact kitchen with its built-in dishwasher and fridge! Have you ever seen such a beautiful kitchen and in such a tiny space?
Check out the combination washer and condensing dryer on the center island. With Tiny living, you need to be creative as to where you put all your appliances.
Think OUTSIDE the box!
Check out that cute little washroom complete with Vanity, Toilet and a full shower and tub combo. What a great layout!
The City of Vancouver, BC Canada allows most homeowners living in Single-Family Zoned RS read to add a small Laneway or Coach House to their backyards. This is a great way for owners to earn some passive income while increasing the pool of so desperately needed rental houses.
A laneway house cannot be sold as a separate house.
From the first meeting with the client to the completion of the building the whole process took just over a year. A significant portion of that time was dedicated the building and development permits being issued by the City of Vancouver.

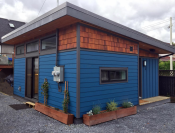
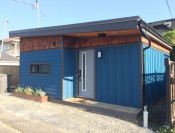
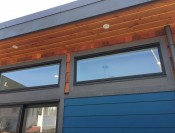
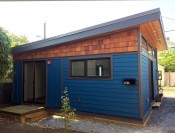
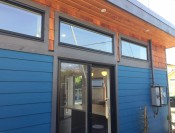
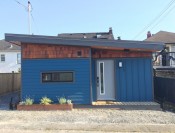
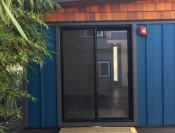
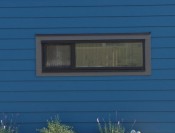
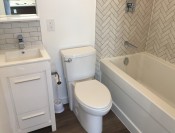
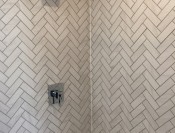
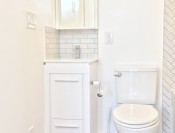
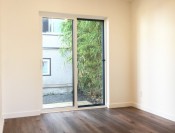
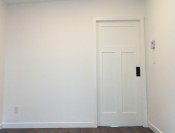
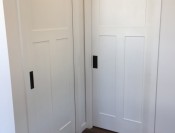
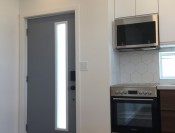
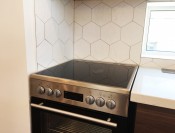
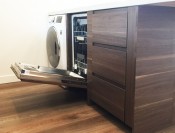
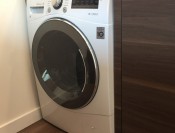
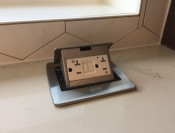
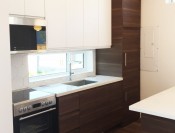
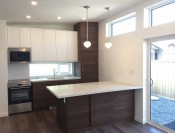
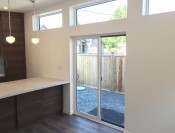
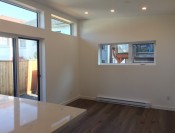
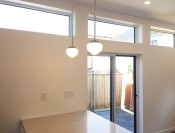
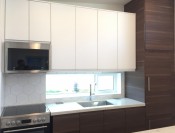
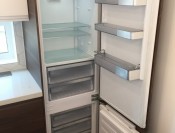
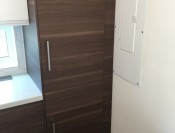
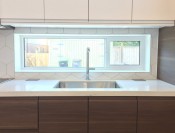



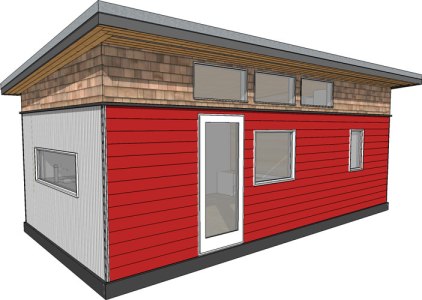
 MAPLE M0.1B
MAPLE M0.1B ELM M1.1
ELM M1.1 DOGWOOD M1.1
DOGWOOD M1.1 CEDAR M1.1
CEDAR M1.1 ALDER M1.1
ALDER M1.1 ARBUTUS M2.1
ARBUTUS M2.1




 We currently have 8 pre-set Modular Laneway House design ready for the Metro Vancouver Housing Market. Models range from a 288 sq/ft Bachelor unit to a 650 sq/ft 2 bedroom and 1 bath house. Pricing starts at $93,000 plus site servicing. We also take on custom design projects as well.
We currently have 8 pre-set Modular Laneway House design ready for the Metro Vancouver Housing Market. Models range from a 288 sq/ft Bachelor unit to a 650 sq/ft 2 bedroom and 1 bath house. Pricing starts at $93,000 plus site servicing. We also take on custom design projects as well.

