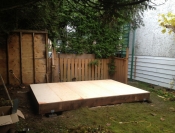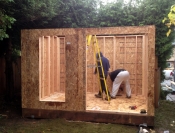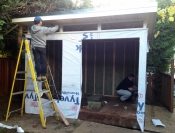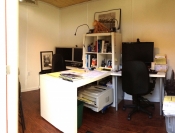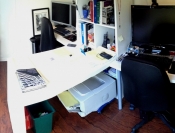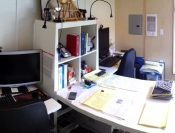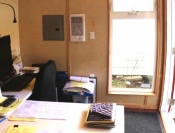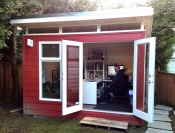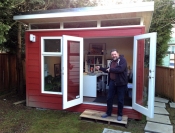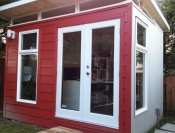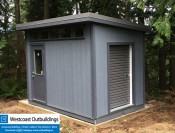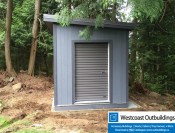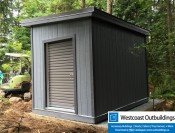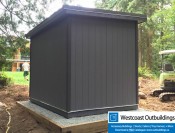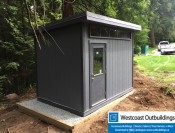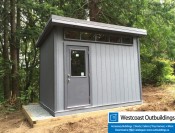Search results for: 8x12
8×12 Coquitlam Garden Shed
8×12 Coquitlam Garden Shed

8×12 Coquitlam Garden Shed
Location: Coquitlam, British Columbia
Type: Modular
Design: Tough Structures Contemporary
Size: 8′ x 12′ (96 sq/ft)
Porch: No
Decking: No
Overhangs: Front 12″ | Sides = 8″
Siding: LP Smartside
Ceiling / Walls / Flooring: Plywood
Door: 36″ Steel / 4′ Rolltop Garage Door
Windows: Vinyl
Roofing: Galvalume
Electrical: No
Heat: No
Customization: Rolltop Door
Project Cost: Private
[pardot-form id=”36860″ title=”Tough-Structures Lead”]
8×12 Craftsman Garden Shed
North Vancouver Craftsman Garden Shed
I came across this client standing in the parking lot of a major big box retailer. He was staring at the “Prefab Shed” options and looking very frustrated with the options. Our client was wanting something upscale, something that would match the look and feel of this freshly renovated backyard but the big box options were:
Option 1: Plastic/Resin Shed
Option 2: Poorly build wooden shed
I handed him my business card and the rest is history. The result was a beautiful 8’x12′ Craftsman Garden shed complete with french doors.
8×12 Gulf Islands Cabin
Gulf Islands Cabin
This stunning 8’x12′ Gulf Islands Cabin (Modern Shed) is perched on Protection Island. Located just 15 minutes by boat from Nanaimo British Columbia. Protection Island has a rich history of over 129 years of habitation in the industry.
The industrial activity started as far back as 1884 with the Vancouver Coal Company and their Number One Mine which stretched from shafts from the foot of Milton St in Nanaimo under waters of Nanaimo Harbour over to the island.
Although the remnants of its industrial past are still present on the Island it now serves as a weekend getaway from the city with less than 250 full-time residents. There are no paved roads on the island with bikes and electric golf carts making up its main transportation method.
Westcoast Outbuildings was hired to design, build and handle all the logistics of transporting this Outbuilding to the island. By trailer, by ferry, by barge by land and we got it there!
8×12 Backyard Music Studio: East Vancouver

Backyard Music Studio
Our clients moved into their East Vancouver Heritage House just one day before our installation started.
With a new house and a brand new baby in the family they called Westcoast Outbuildings they were in desperate need for a Backyard Office / Backyard Music Studio to provide some quite space to work.
We provide them with a custom designed 8’x12’ Modern Shed complete with power, lighting and internet hookups. We love the juxtaposition of the New Modern Shed against the lines of the Heritage House.
8×12 Tall Backyard Office

8×12 Modern-Shed Tall Backyard Office
Delta / Surrey Tall Backyard Office
Our client called us just weeks before the birth of their 3rd child.
The decision was made, Dad (who was a computer programmer) had decided he would try to telecommute to work every day from a home-based office. This meant he would not be wasting nearly 2 hours a day commuting to and from the office, giving him more time at home to help his wife with the new addition to the family.
The challenge with the 3rd child on the way there were no extra rooms he would work from other than the living room and that just wasn’t going to work.
But did I mention my clients was nearly 7 feet tall? What was the point in building a backyard office that didn’t embrace my client’s height? So the solution was clear, it was time to look at building a tall backyard office.
So we set out to build a Modern-Shed tall backyard office with a full 2 feet of additional headroom. We even sourced custom 7-foot tall French Doors so my client wouldn’t have to duck down going into his office.
8×12 North Vancouver Tool Shed
North Vancouver Tool Shed
The client was looking for a Tool Shed to compliment his North Vancouver backyard. Westcoast Outbuildings provided this beautiful 8×12 North Vancouver Tool Shed.
8×12 Metro Vancouver Commute Killer
Metro Vancouver Commute Killer
Download Our Catalogue Now:[hubspotform portal_id=”4352609″ form_id=”ac3a04ea-8acc-480f-bfba-cbb199c320ff”] |
Shed Specs
Size: 8 x 12
Design: Classic
Porch: N/A
Decking: N/A
Overhangs: Front = 18″ | Sides/Rear = 3″
Siding: Hardie Lap / Corrugated Steel
Ceiling: Pine T&G
Door: 60″ Full Lite French Fiberglass Door
Windows: 2x 30″x72″Vented
Electrical: Yes – 8 Breaker Sub-Panel
Heat: Yes – 2500W Forced Air
Lighting: Exterior & Interior
CLICK HERE to read more about this shed.

